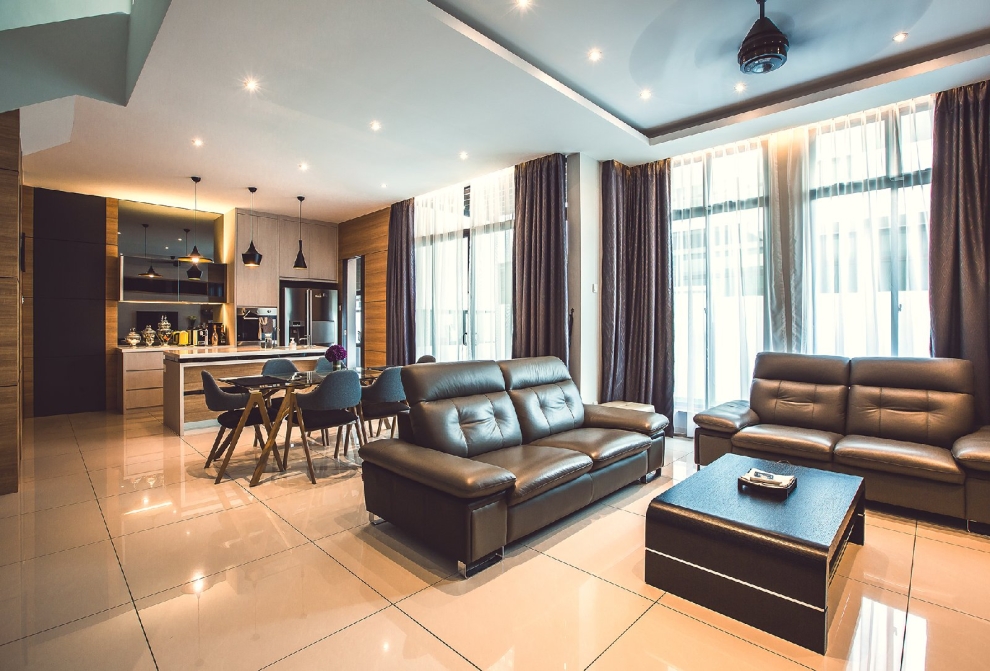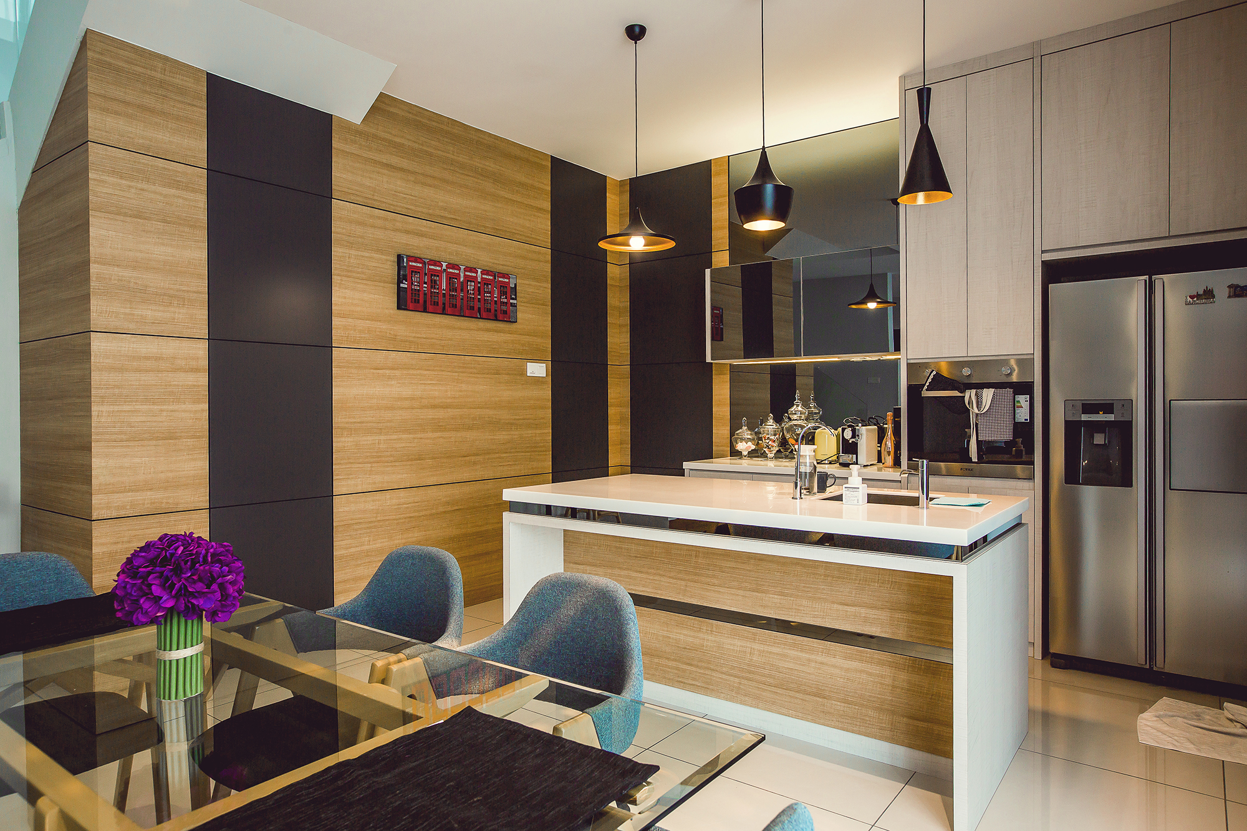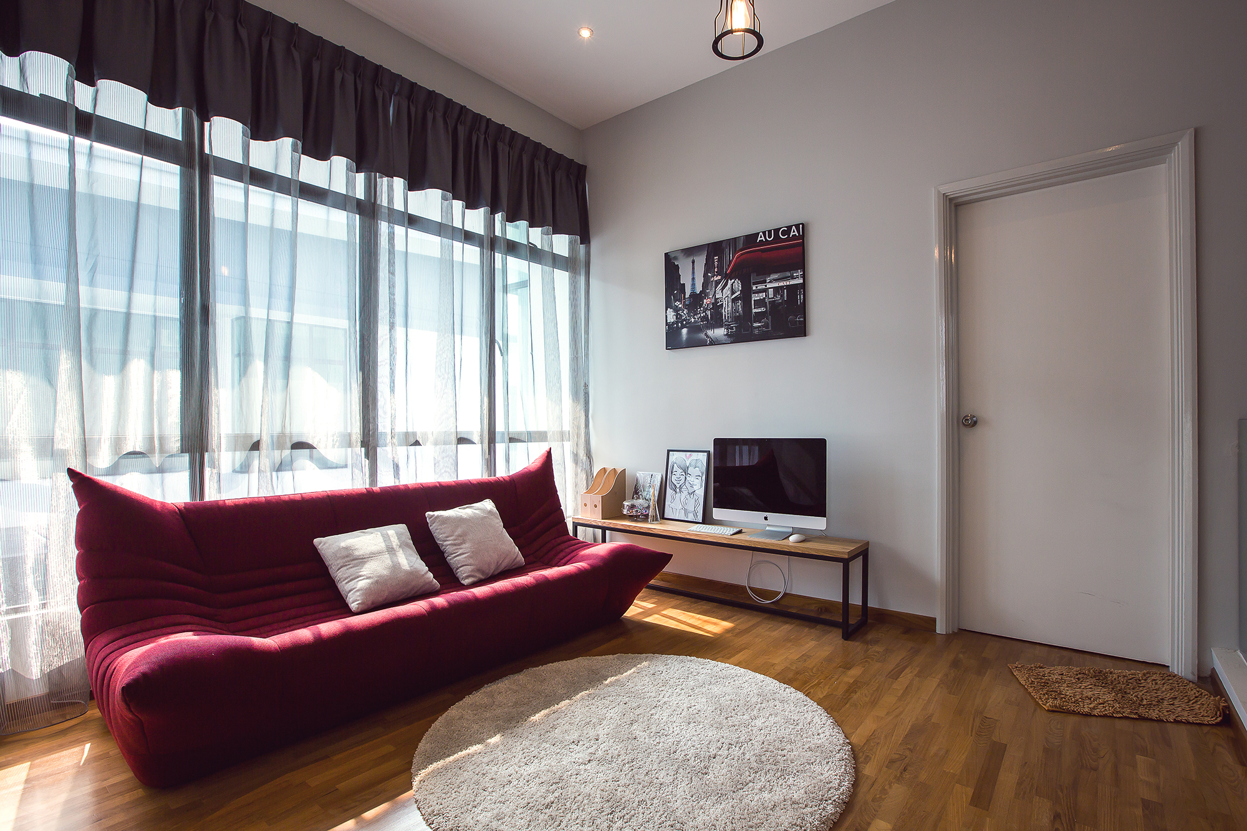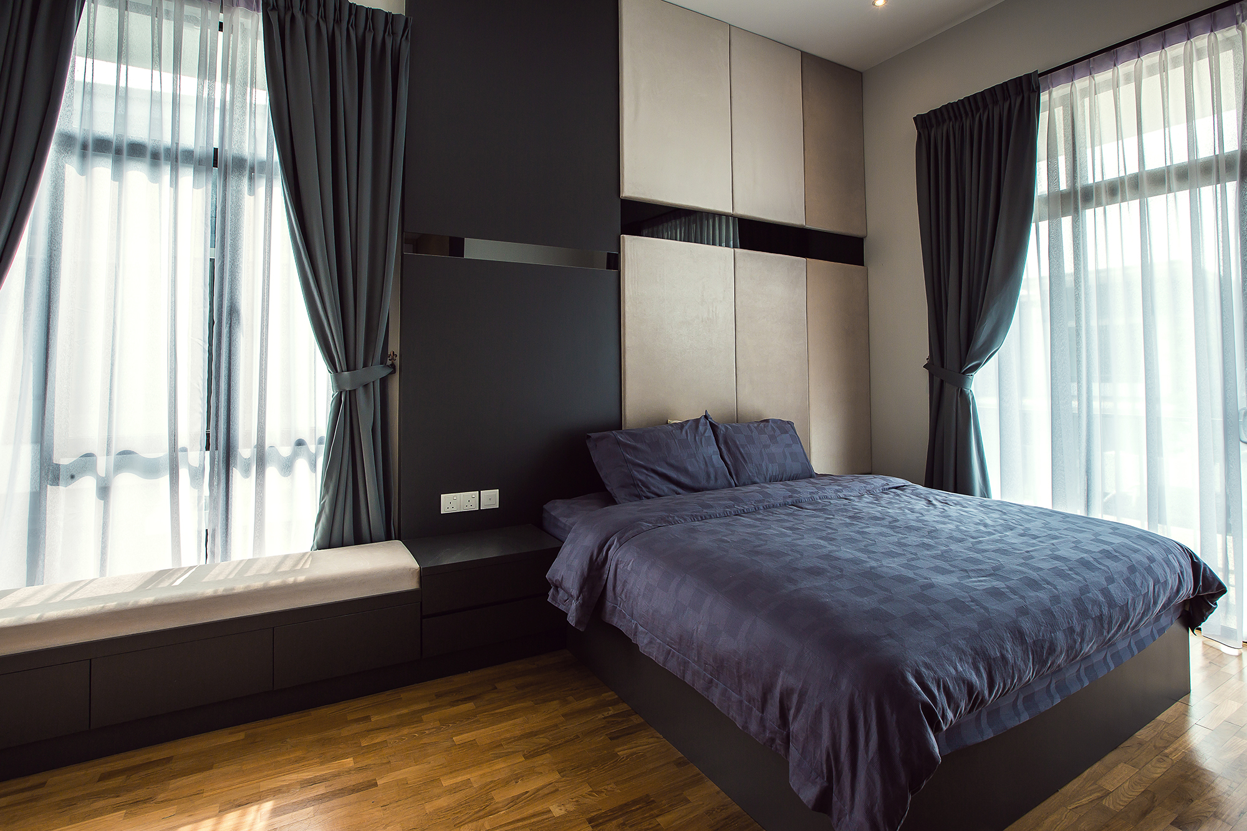DESIGN - Home With Open Floor Plans
07 Apr 2017

Open plan living is all about free flowing spaces and connecting the living and dining areas for a seamless approach. This increasingly popular concept is quite common these days, especially in landed homes where you have more room to be creative.
.jpg)

Natural lighting can do a lot of wonders for your home so if you have large windows to play around with, make this a huge part of your home décor. The natural light creates a more spacious ambient for your open living and dining areas, making it look more cosy as well as adds a touch of elegance. Like this homeowner, opting for a warm colour theme brings an opulent style overall.





View Full Size
Design Company : Eleven Interior Design & Renovation Sdn Bhd
Property Type : Cluster Home
Style : Modern, Contemporary
Built Up : 2,772 sq. ft.
New/Resale : New
Bedrooms : 4+1
Property Type : Cluster Home
Style : Modern, Contemporary
Built Up : 2,772 sq. ft.
New/Resale : New
Bedrooms : 4+1
Open plan living is all about free flowing spaces and connecting the living and dining areas for a seamless approach. This increasingly popular concept is quite common these days, especially in landed homes where you have more room to be creative.
.jpg)

Natural lighting can do a lot of wonders for your home so if you have large windows to play around with, make this a huge part of your home décor. The natural light creates a more spacious ambient for your open living and dining areas, making it look more cosy as well as adds a touch of elegance. Like this homeowner, opting for a warm colour theme brings an opulent style overall.





